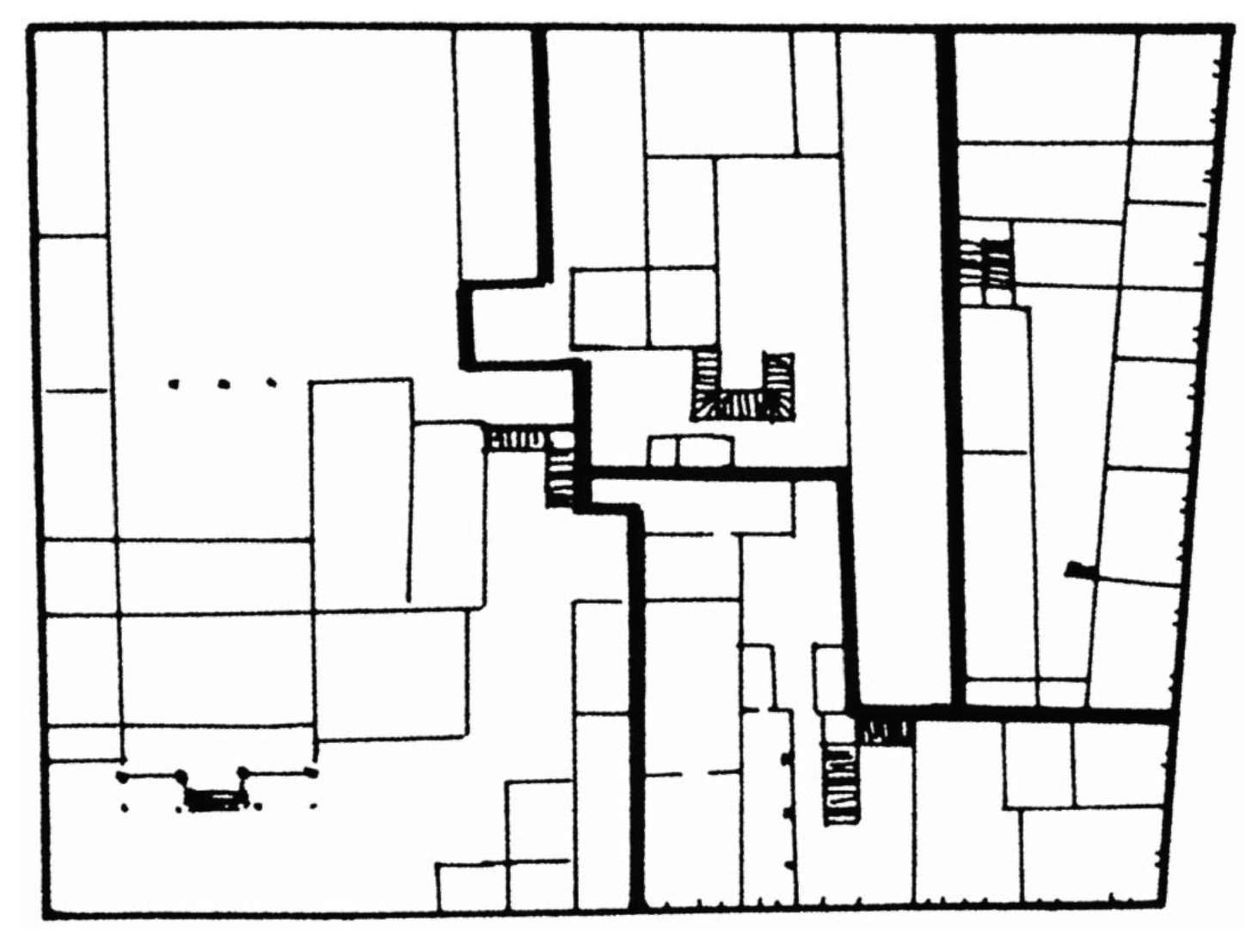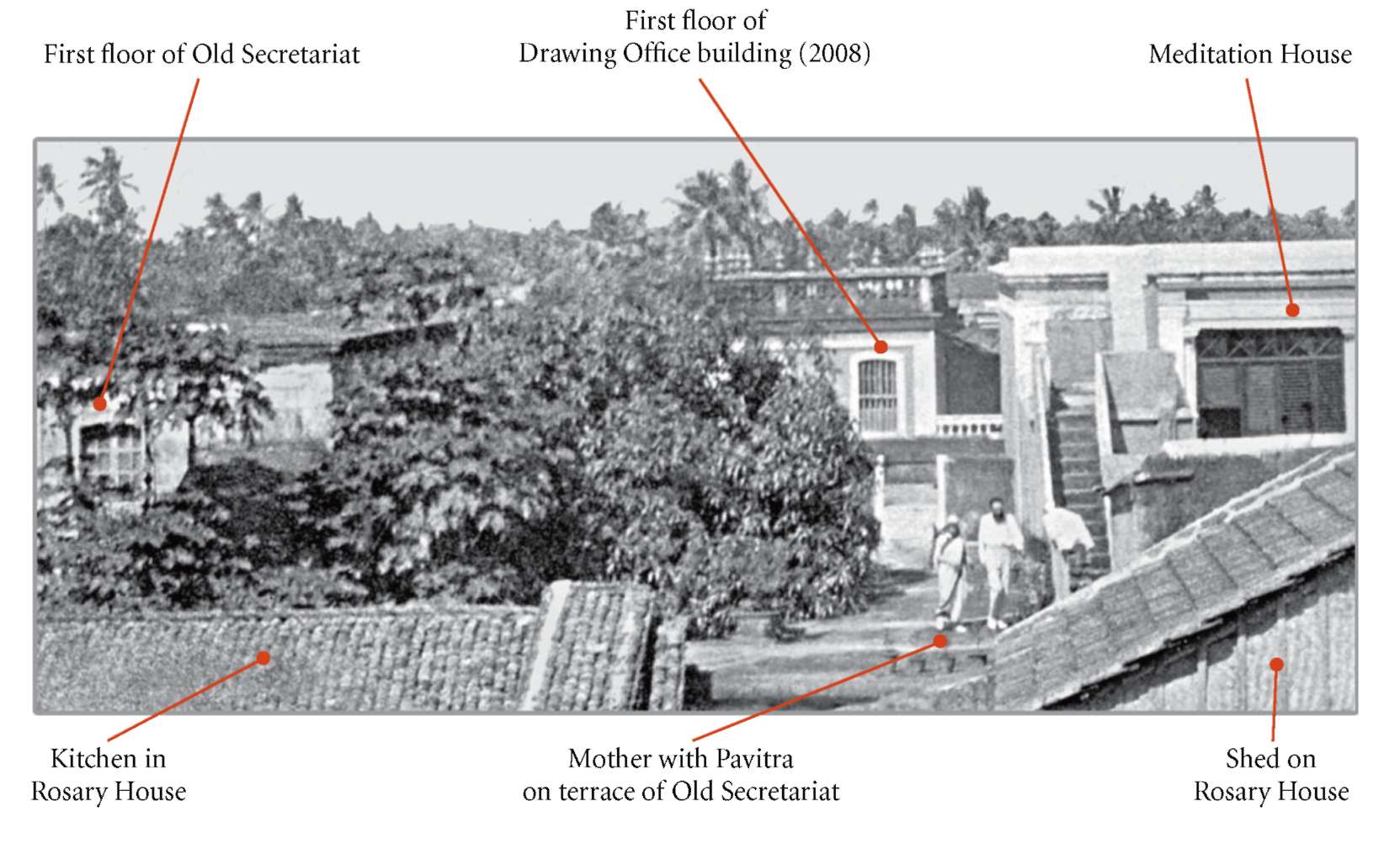Earliest Plans and Photographs
|
Earliest Ground Floor Plan of the Ashram Main Building 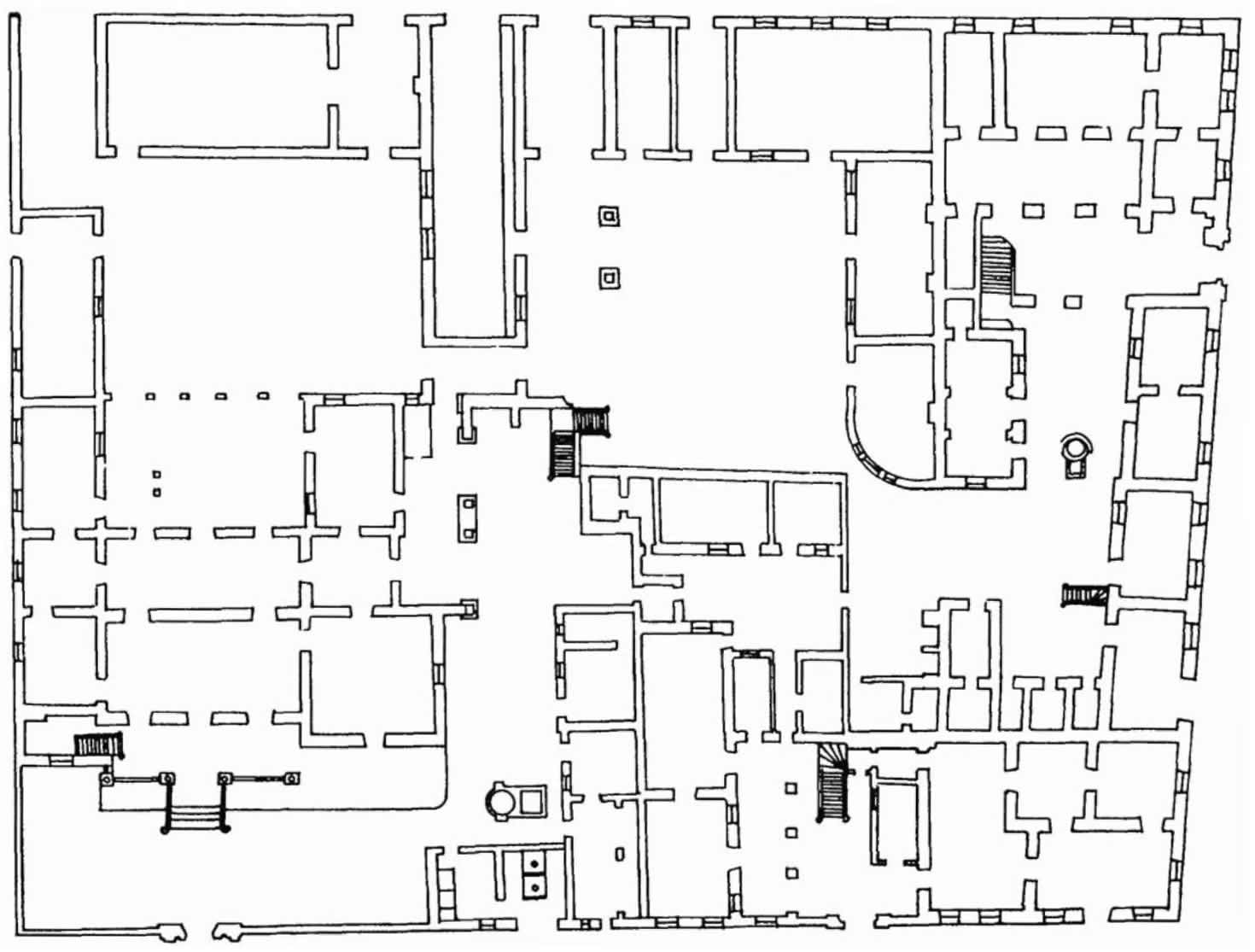 |
 |
||
|
The earliest ground floor plan that we have of the entire Ashram main building is dated 17 June 1931. Drawn by Chandulal, the Ashram engineer, it represents an already advanced stage of construction. The Old Secretariat has been demolished and the Balcony block and the rooms on the ground floor connecting it to the Meditation House have been built. |
|||
Page-28
|
Old Secretariat
|
The ground and first floor plans of the Old Secretariat were drawn in July 1929,
before it was demolished and reconstructed. They give us the layout of the old
building and enable us to reconstruct the plan of the Ashram building as it was
prior to the construction work which began around September 1929.
Page-29
|
Reconstructed Ground Floor Plan of the Ashram Main Building
|
In order to reconstruct the plan of the Ashram main building as it was in July 1929, the ground floor plan of the Old Secretariat was superimposed upon the earliest ground floor plan of the Ashram main building drawn by Chandulal on 17 June 1931. As most of the old structures of the Library House, Meditation House and Rosary House have remained intact to the present day, the reconstructed plan should give us a fairly good idea of the Ashram building as it was in early 1929, and even a few years prior to that, assuming that not many changes would have taken place before the properties were bought by Sri Aurobindo. A few minor details missing in Chandulal's first drawing had to be added by using old photographs from that period, descriptions in the original sale deeds and interviews with Dyuman. |
Page-30
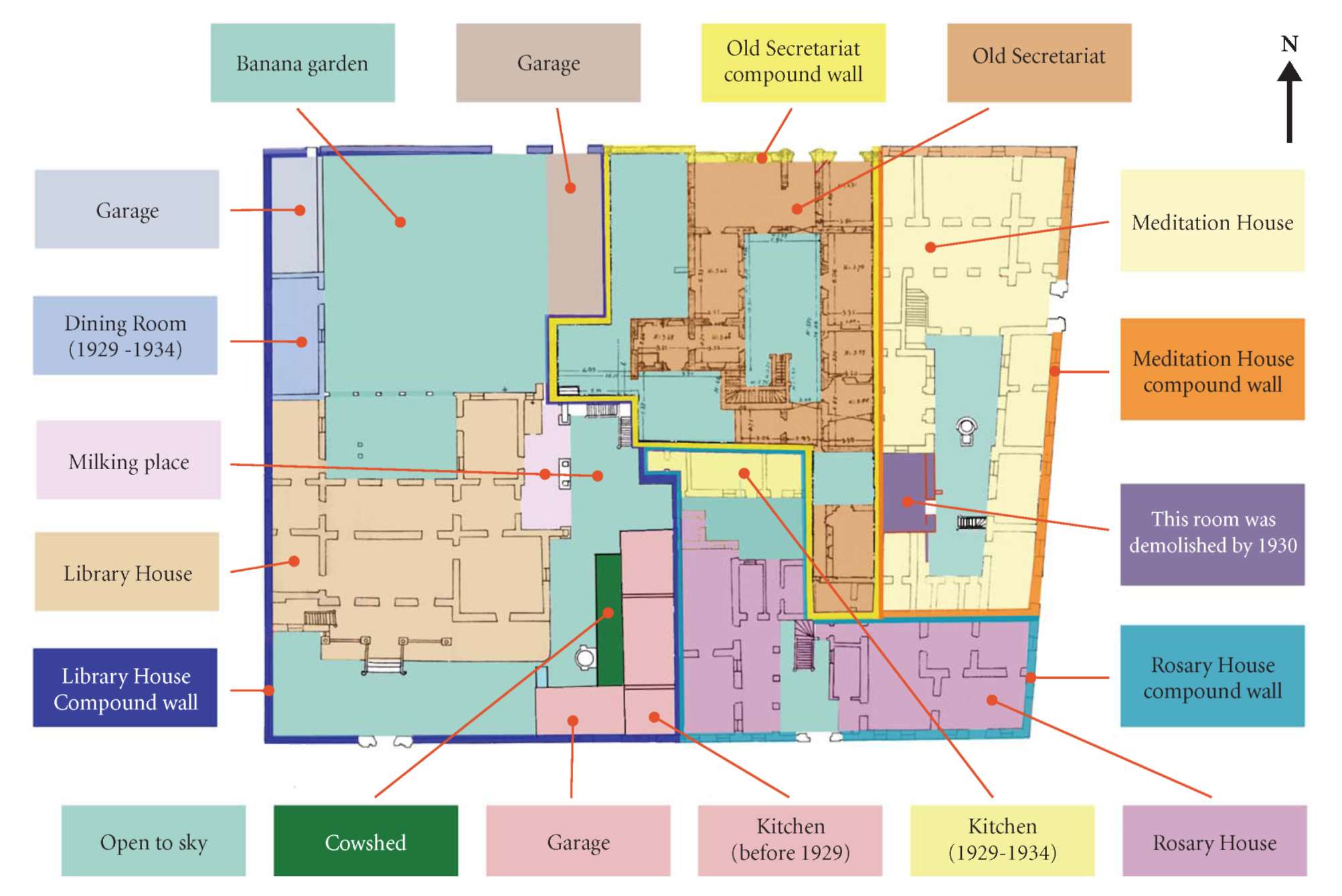
Page-31
Perspective of the Ashram Main Building from south-east in 1929
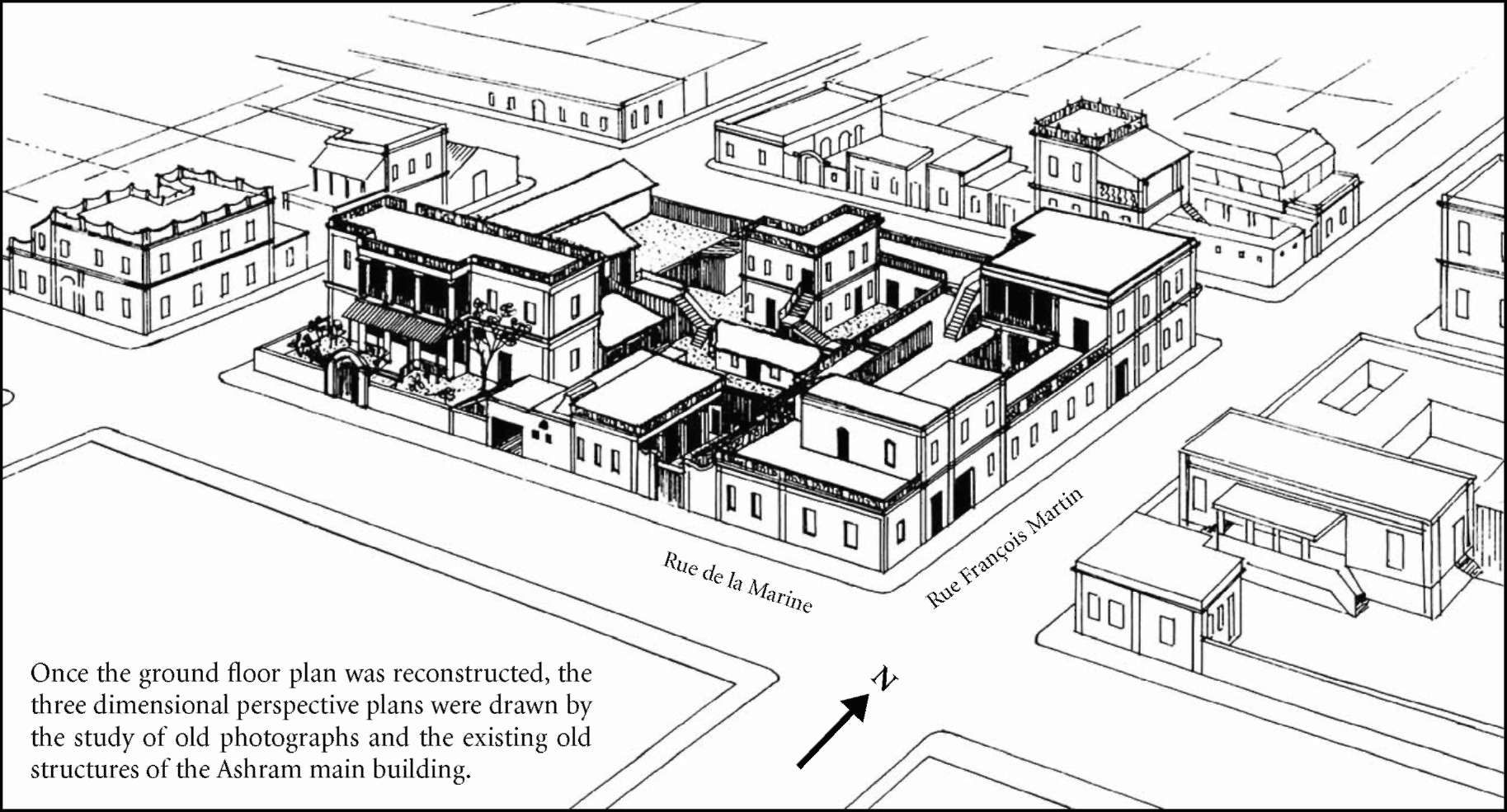
Page-32
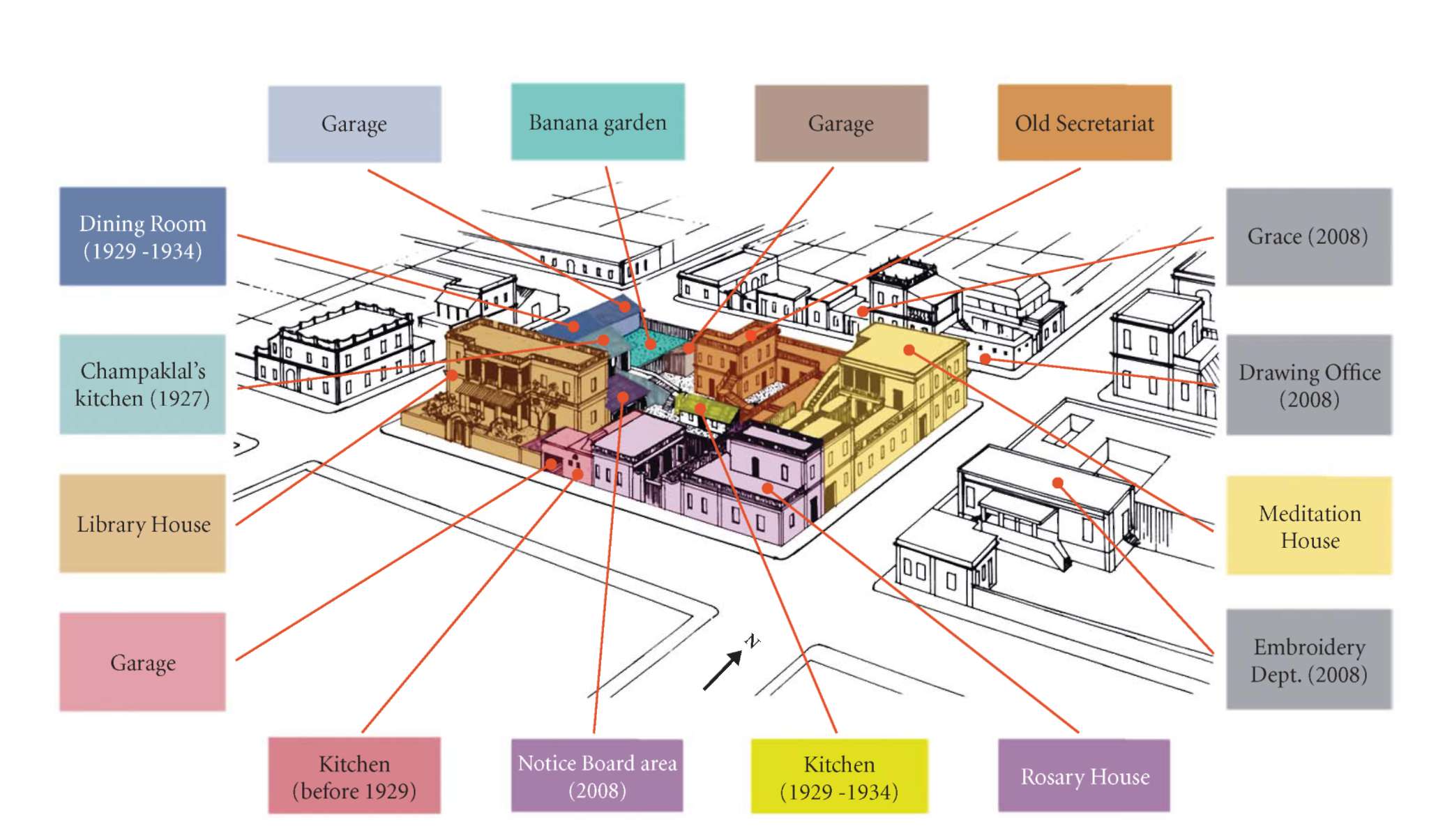
Page-33
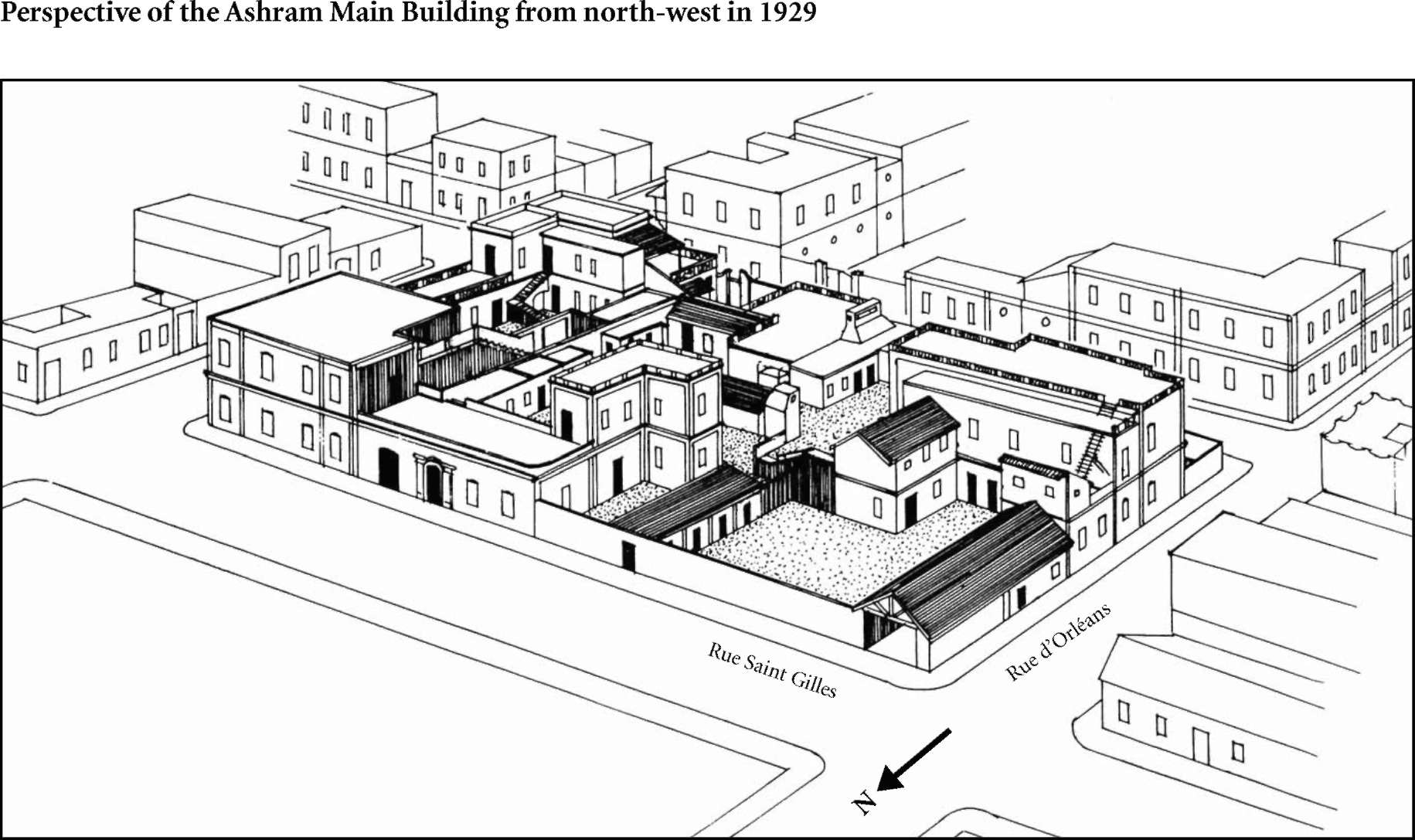
Page-34
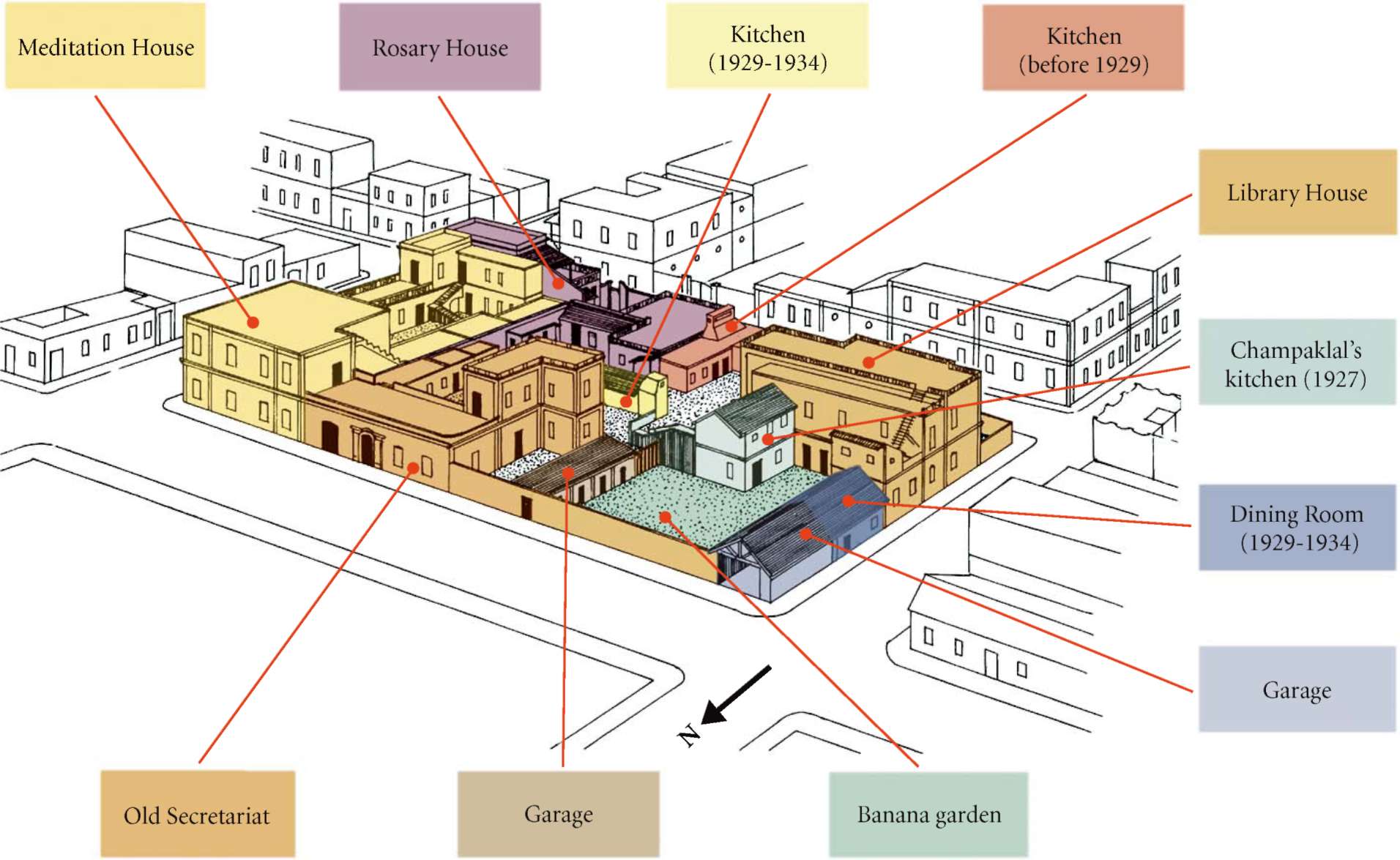
Page-35
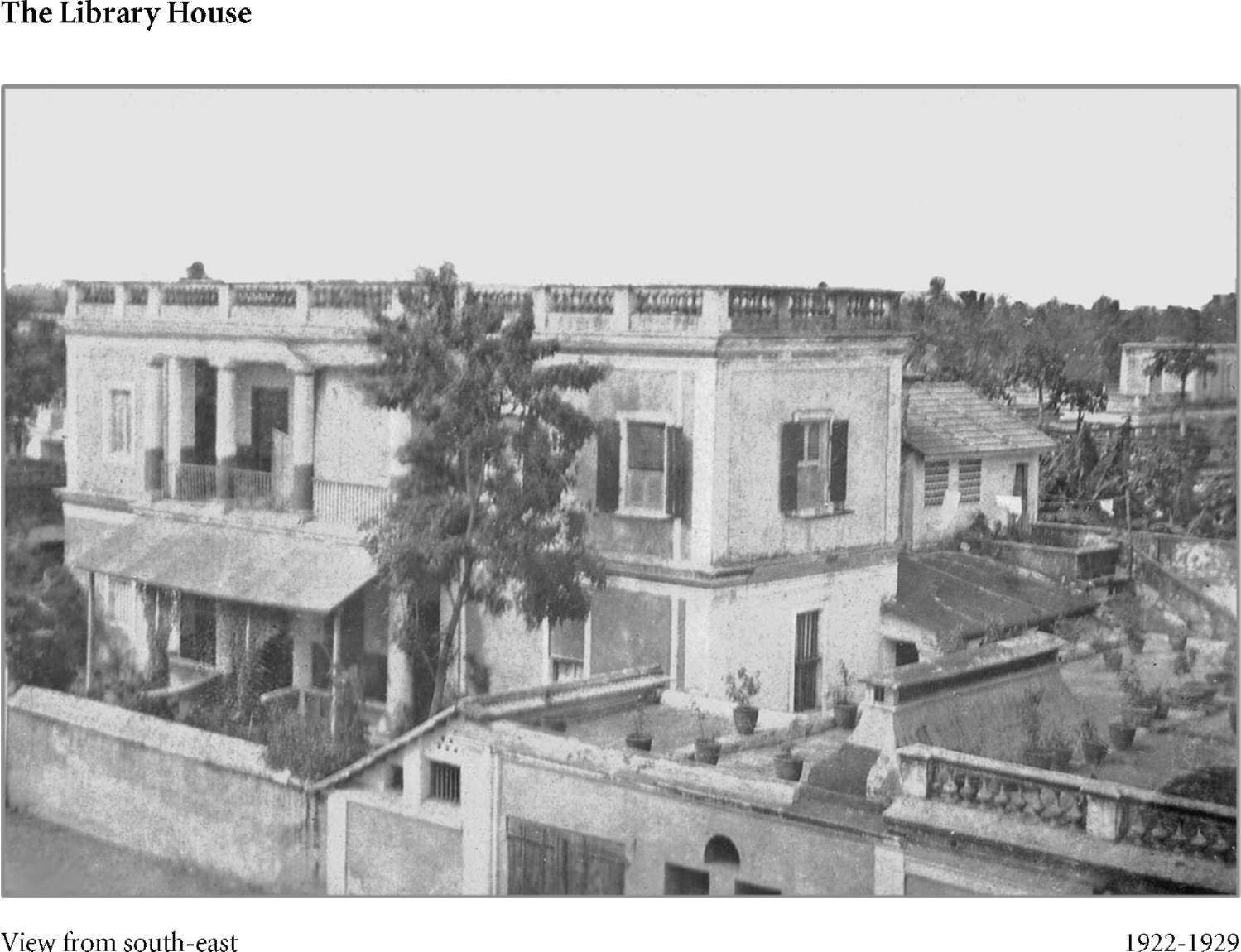
Page-36
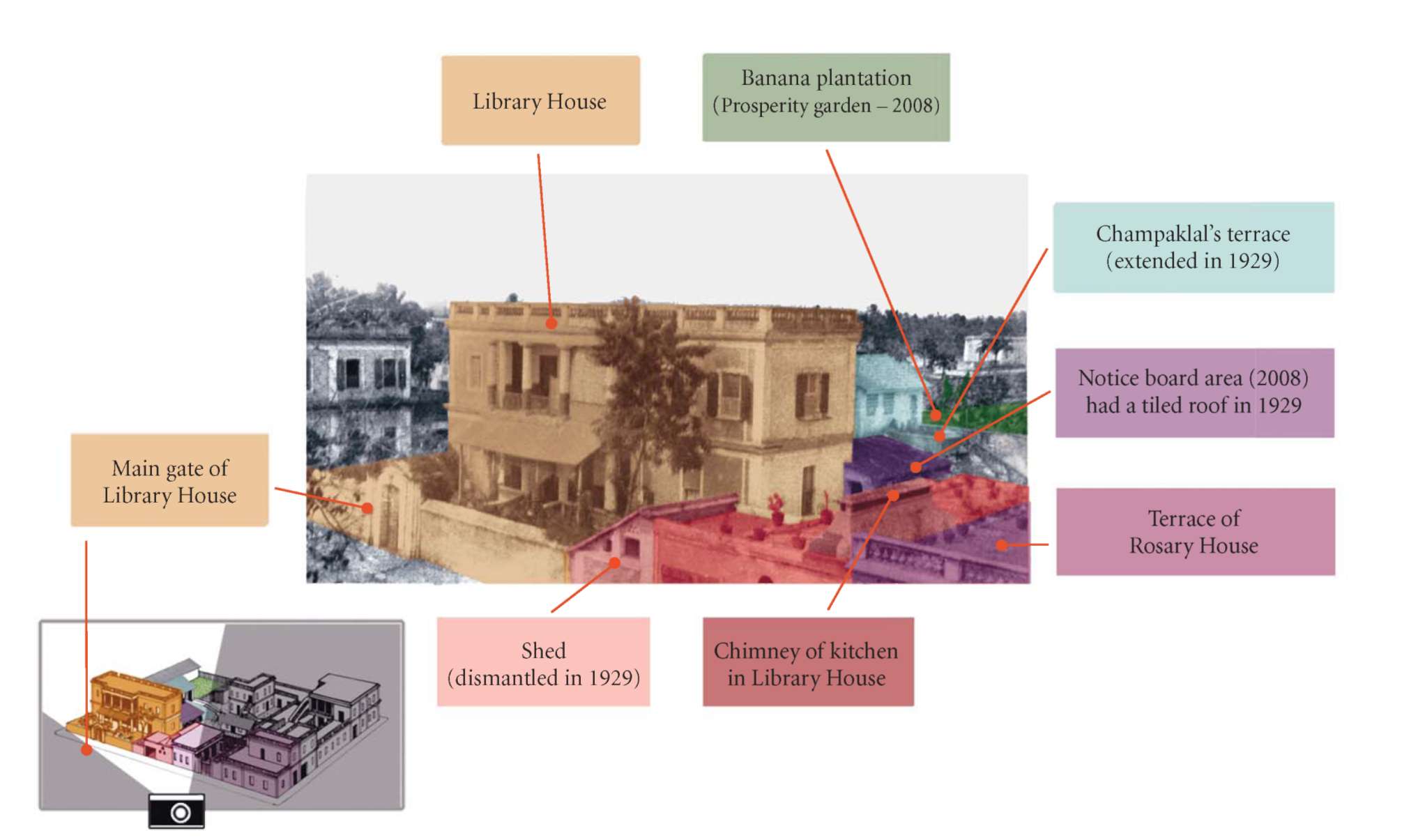
Page-37
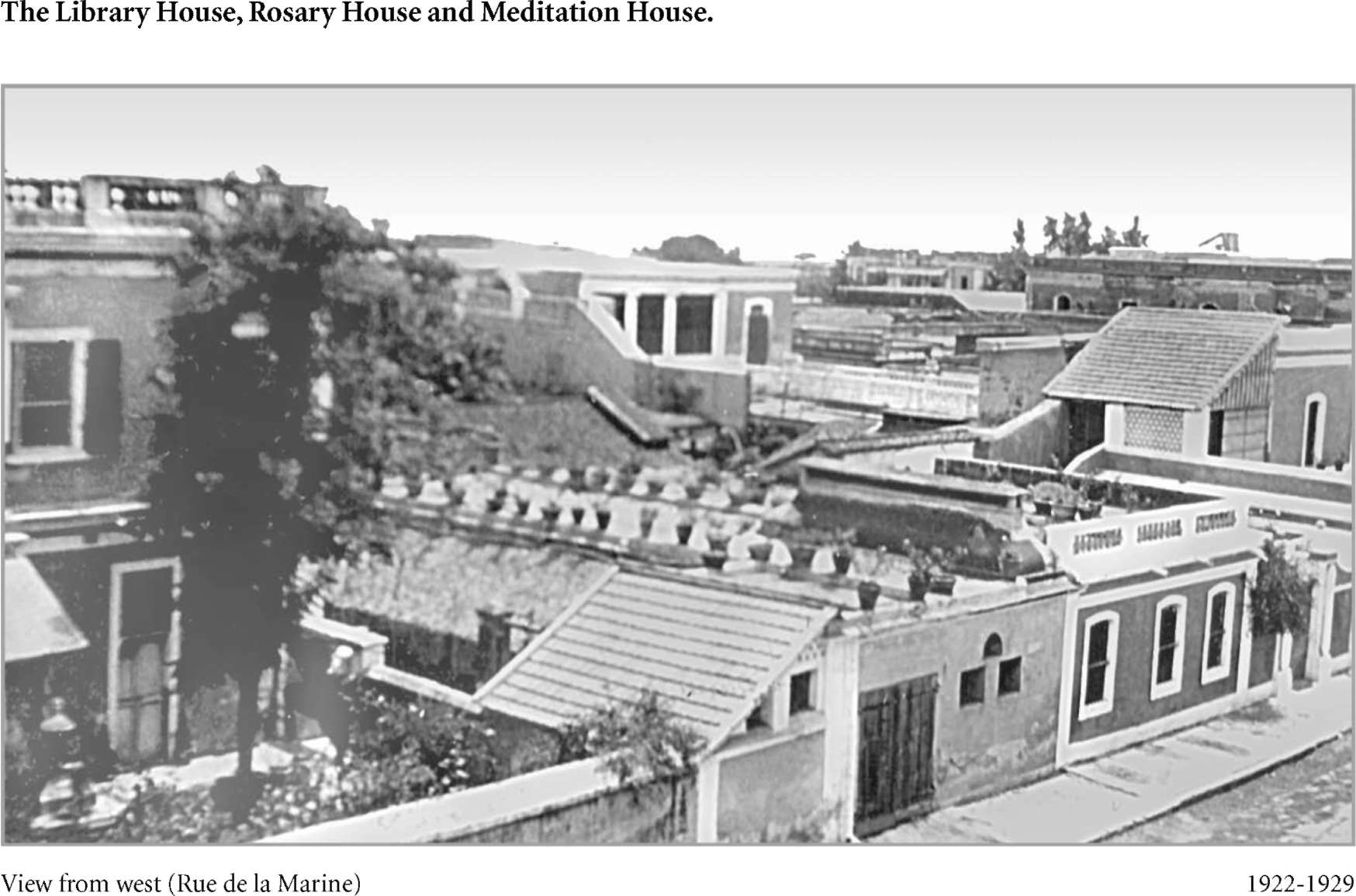
Page-38
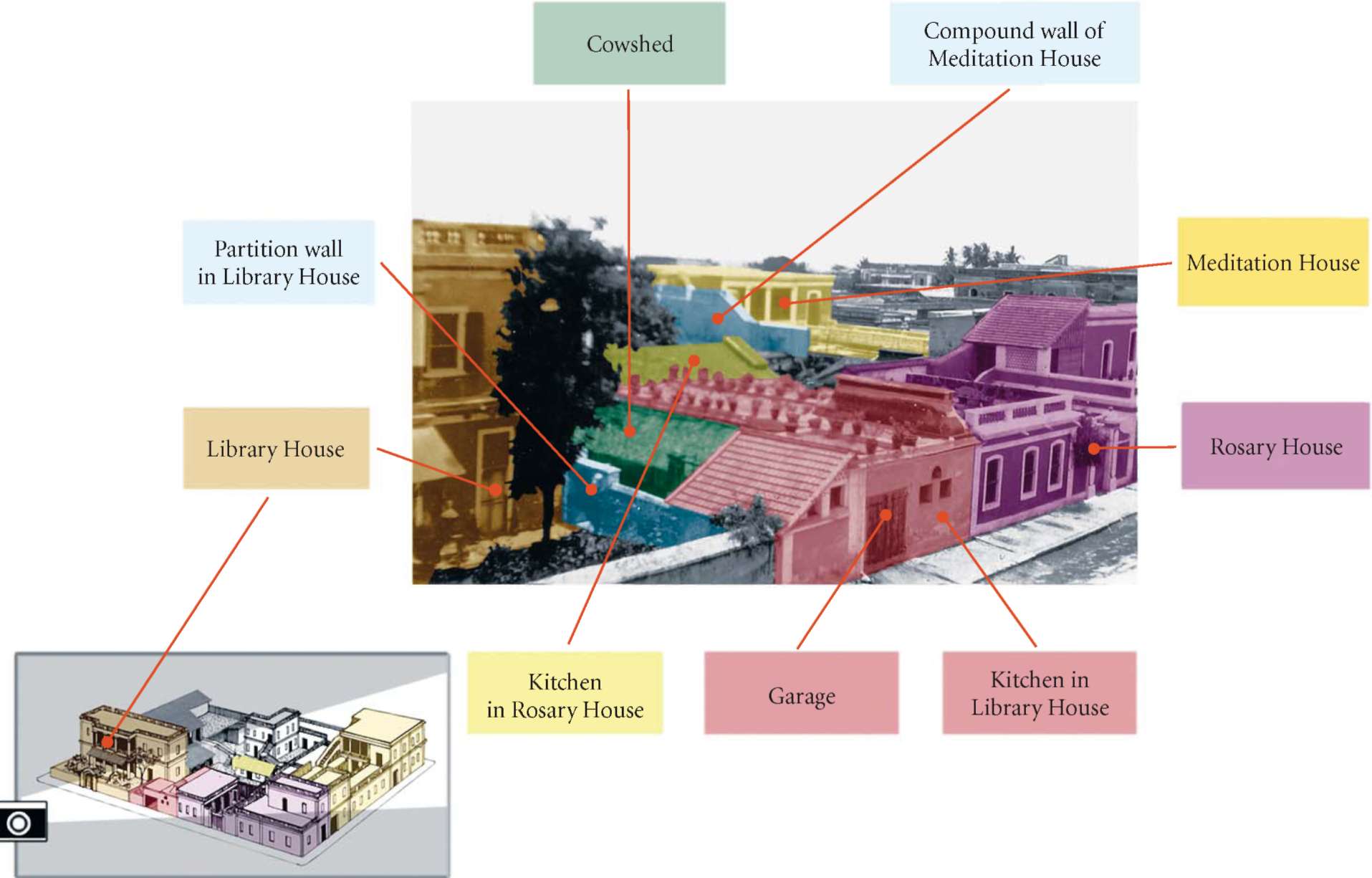
Page-39
|
The Secretariat and the Meditation House View from south, 1926-1929
|
Page-40
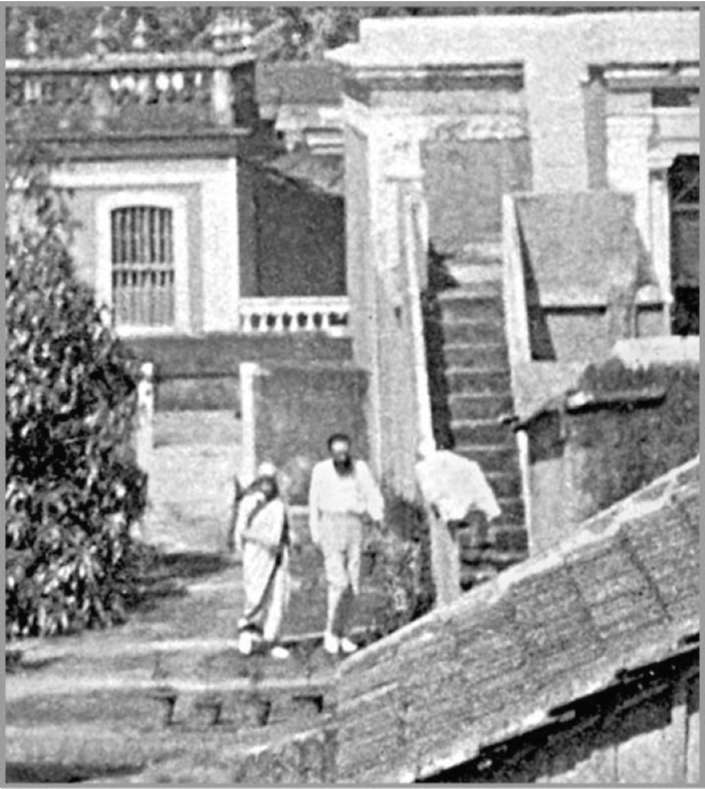
Close-up of the Mother
Page-40
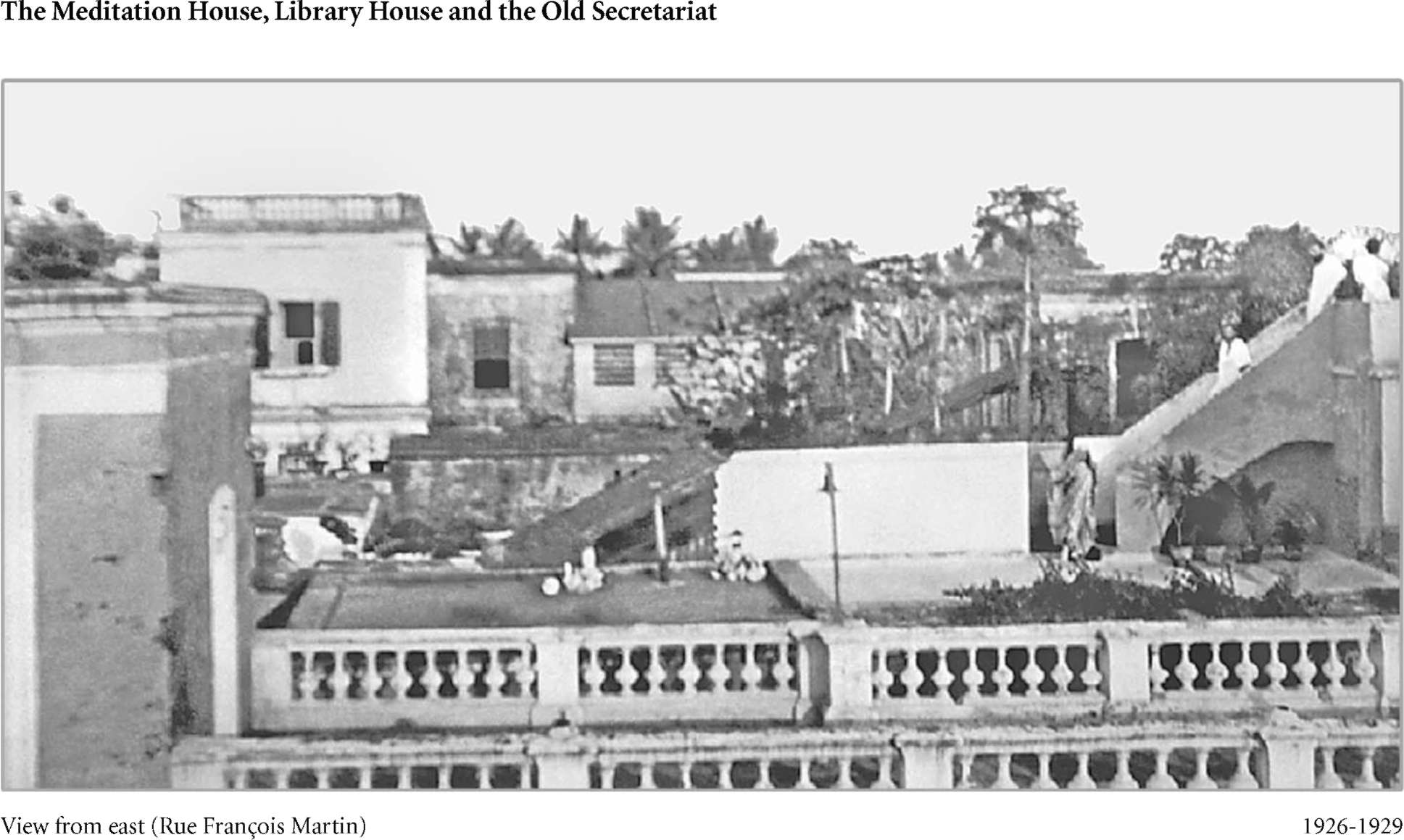
Page-42
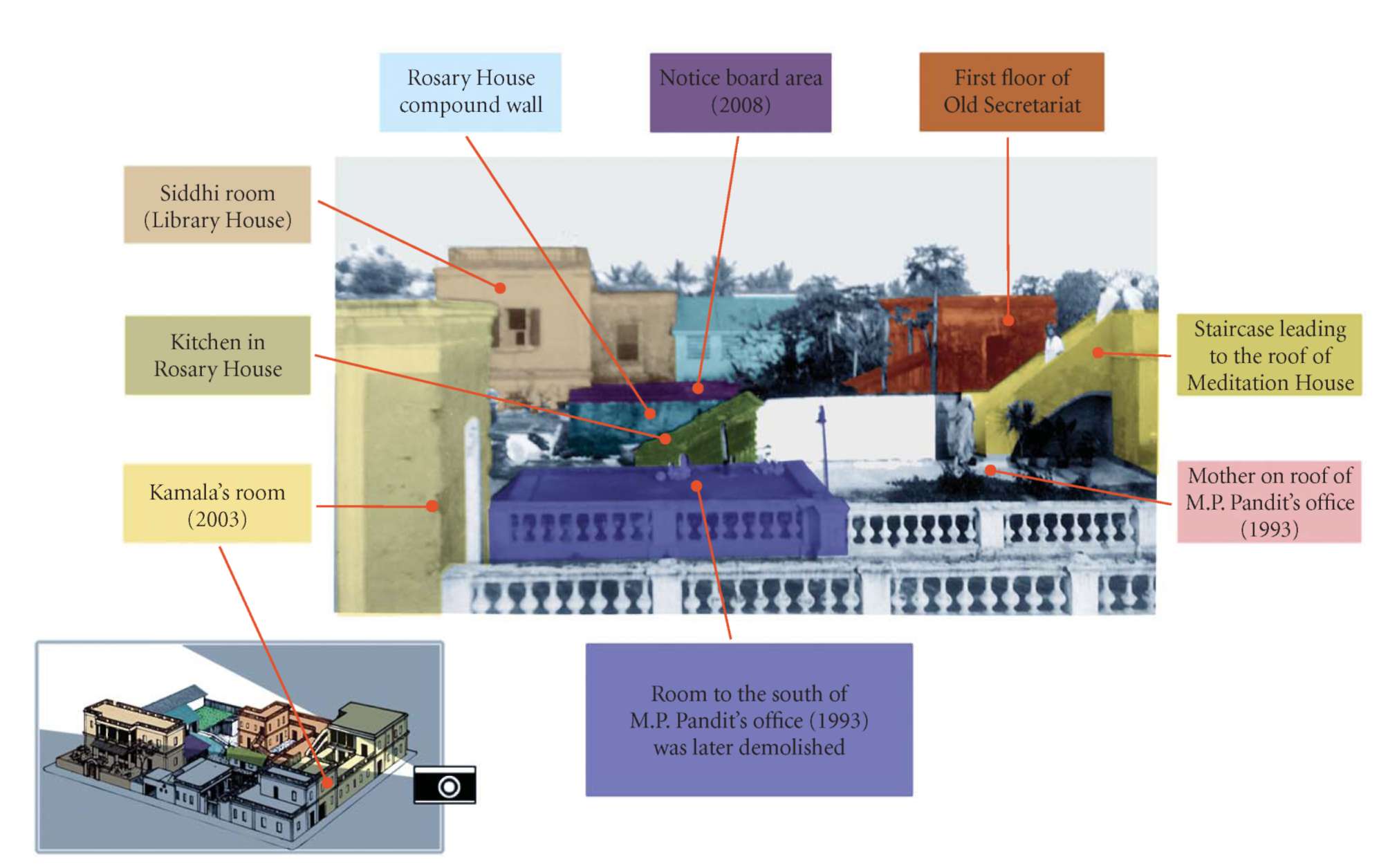
Page-43
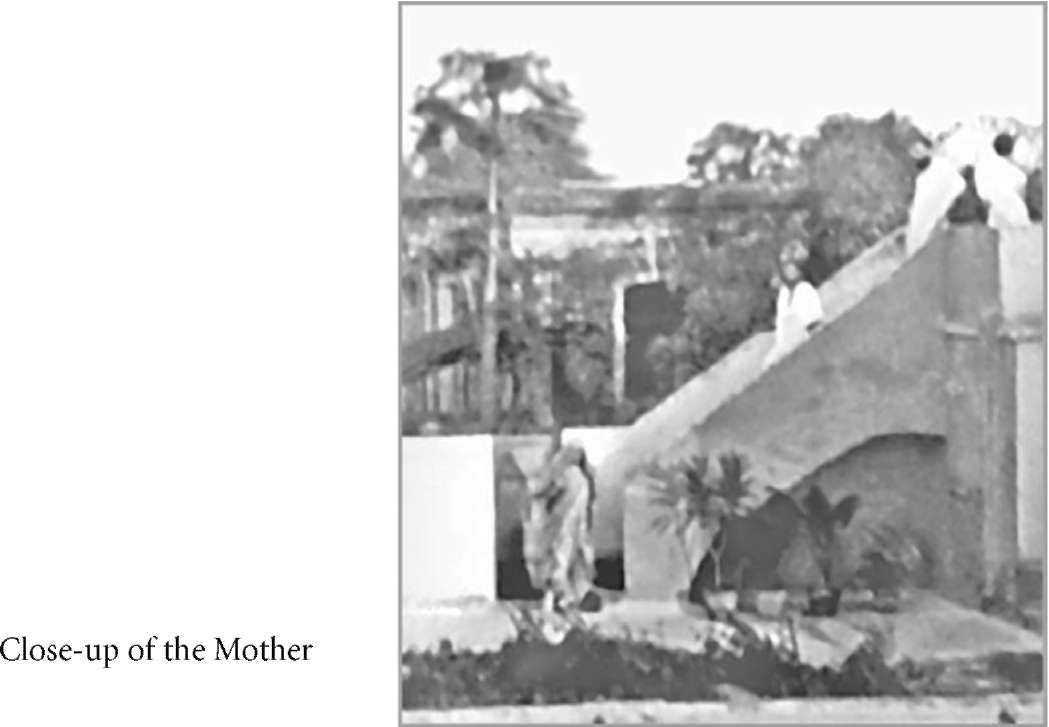
Page-44
The Meditation House
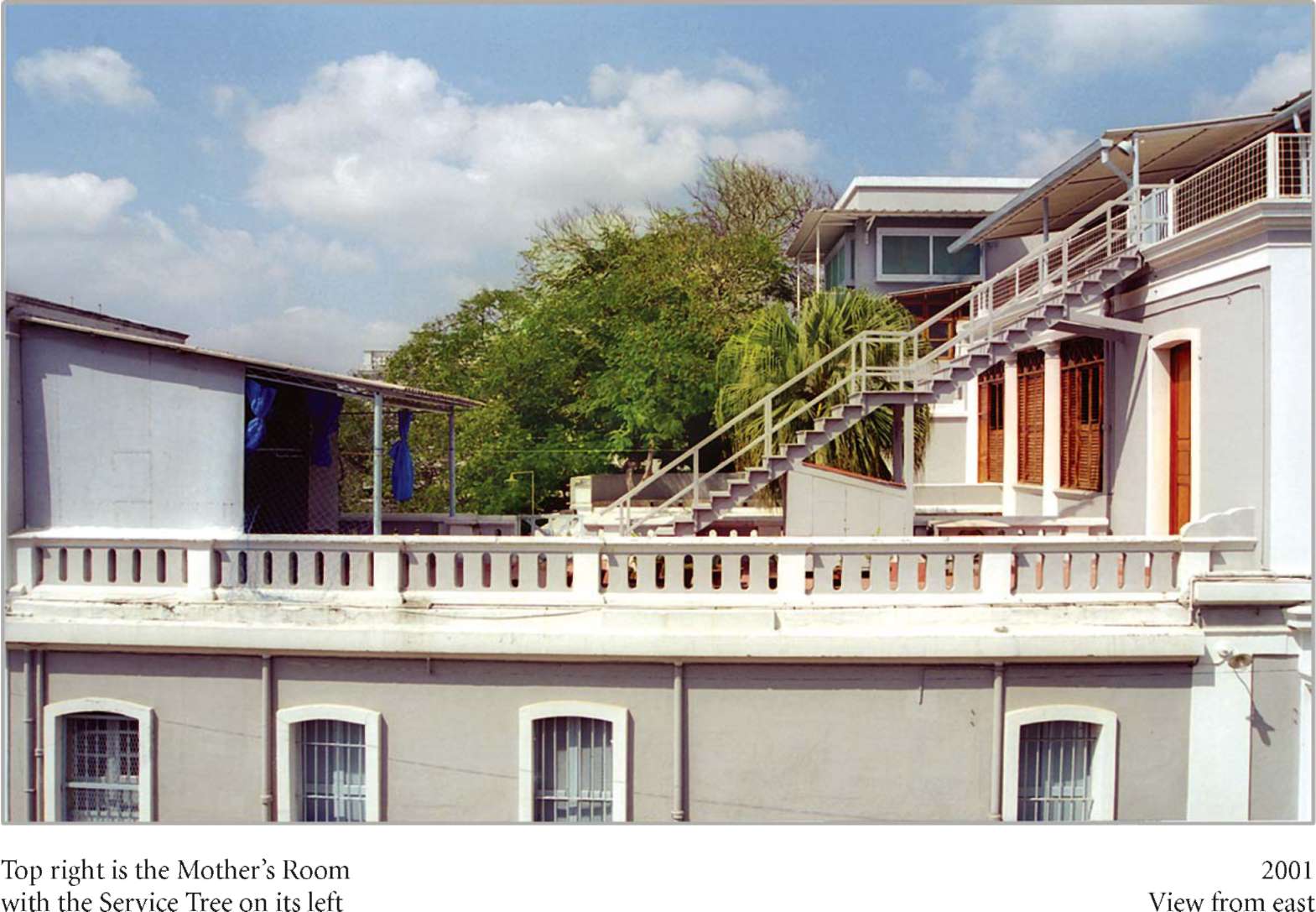
Page-45
The Library House Backyard

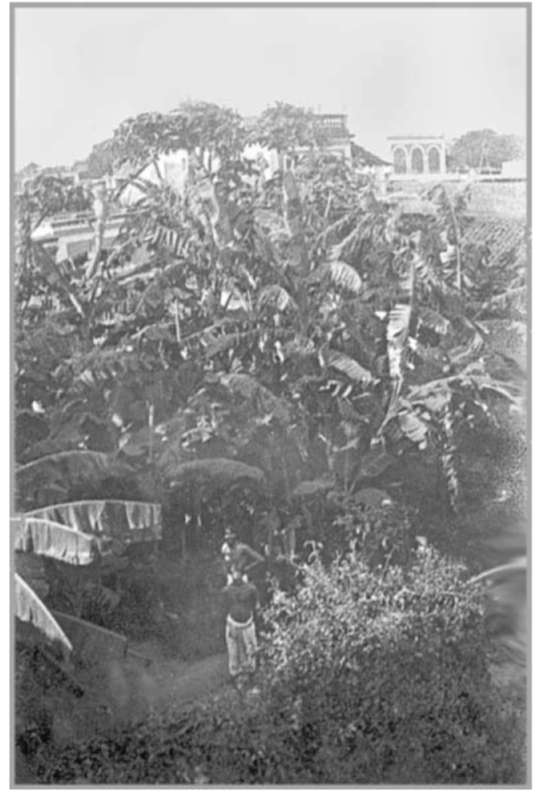
Page-46
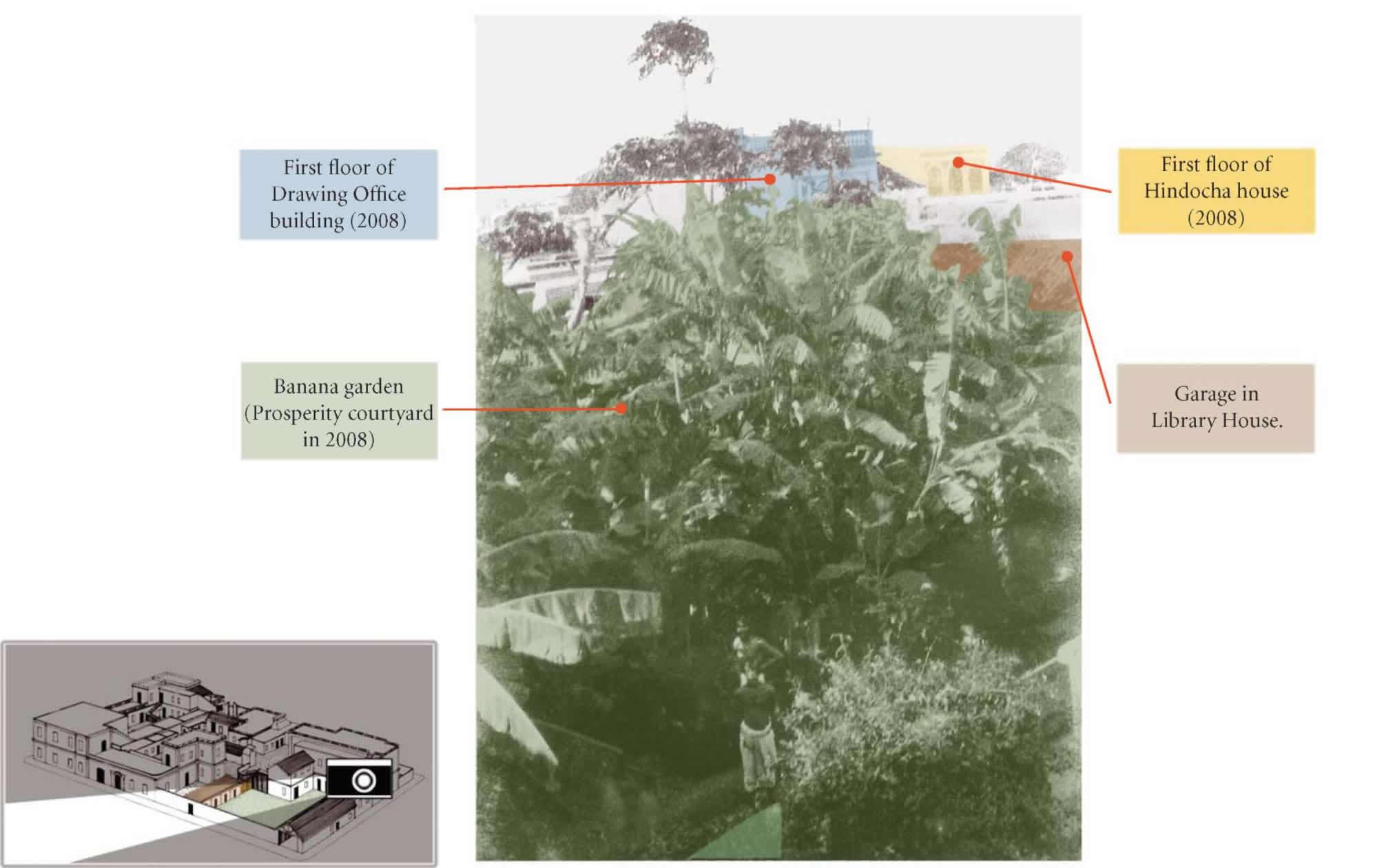
Page-47

